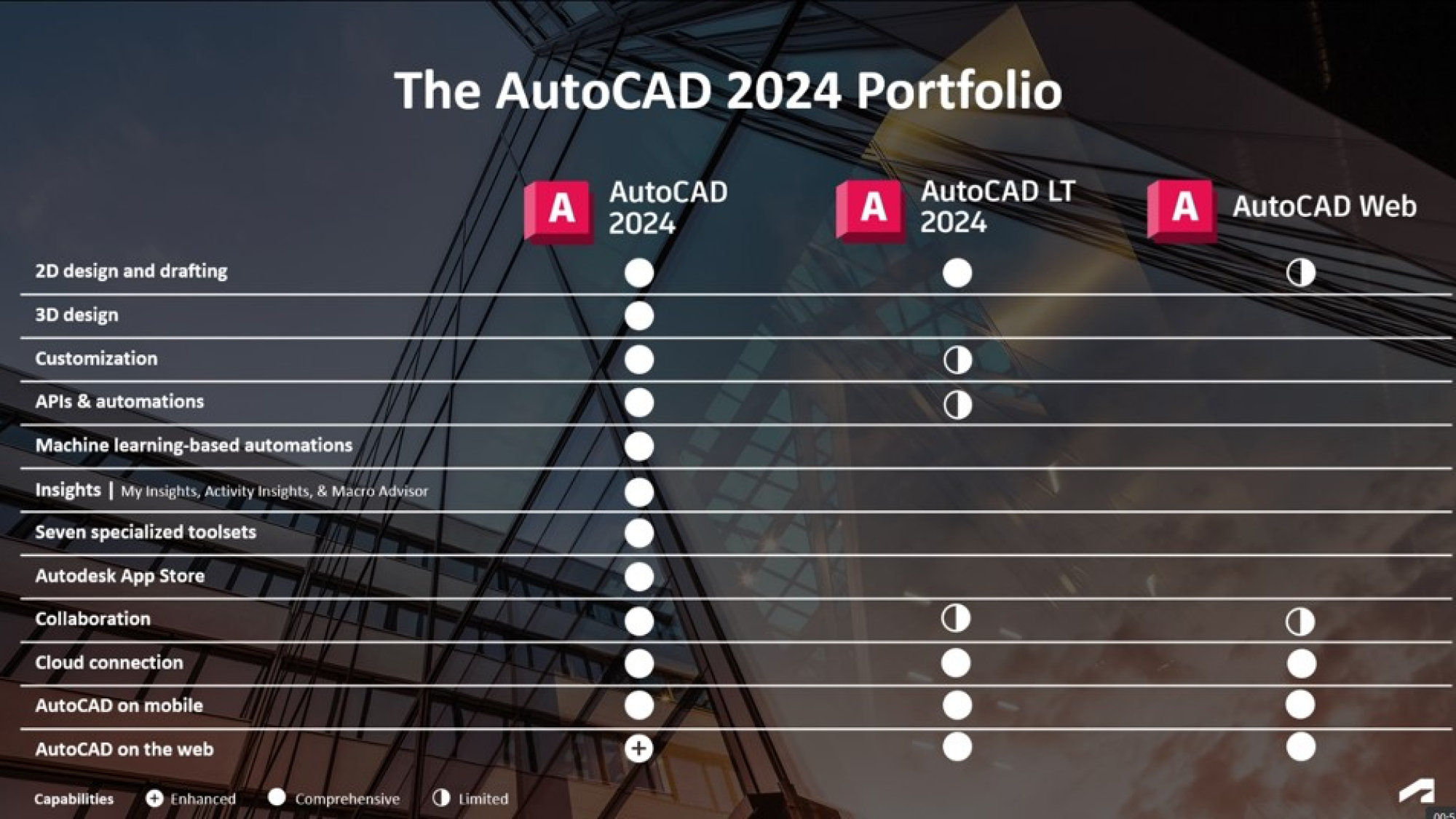AutoCAD vs AutoCAD LT | เปรียบเทียบคุณสมบัติ
| คุณสมบัติ (Features) | AutoCAD | AutoCAD LT | คำอธิบาย |
|---|---|---|---|
| 2D Drafting & Documentation | |||
| 2D manufacturing drawings | ✓ | ✓ | การสร้างและแก้ไขแบบเขียนแบบ 2D สำหรับการผลิต |
| Geometric dimensions & tolerances (GD+T) standards | ✓ | ✓ | มาตรฐานการระบุขนาดและความคลาดเคลื่อนทางเรขาคณิต |
| Print batches of drawings | ✓ | ✓ | การพิมพ์แบบเขียนแบบจำนวนมากในครั้งเดียว |
| Batch plot to PDF(s) | ✓ | ✓ | การ Plot ไฟล์แบบชุดเป็น PDF |
| Xref compare | ✓ | ✓ | การเปรียบเทียบไฟล์ External References |
| Smart annotation tools | ✓ | ✓ | เครื่องมือ Annotation อัจฉริยะ |
| 3D Modeling & Visualization | |||
| Compatible for 3D printing | ✓ | ✖ | รองรับการส่งออกไฟล์สำหรับ 3D printing |
| Detailed concept renderings | ✓ | ✖ | การเรนเดอร์ภาพแบบจำลองที่ละเอียด |
| 3D graphics rotation/panning | ✓ | ✖ | การหมุน/เลื่อนกราฟิก 3D |
| Assembly modeling | ✓ | ✖ | การสร้างแบบจำลองชิ้นส่วนประกอบ |
| Parametric modeling | ✓ | ✖ | การสร้างแบบจำลอง Parametric |
| Surface & Mesh modeling | ✓ | ✖ | การสร้างแบบจำลอง Surface และ Mesh |
| Direct modeling | ✓ | ✖ | การสร้างแบบจำลอง Direct |
| Collaboration & Data Management | |||
| Shared view collaboration | ✓ | ✓ | การทำงานร่วมกันแบบ Shared view |
| Import, export drawings & blocks | ✓ | ✓ | การนำเข้าและส่งออก Drawing และ Block |
| Import, export models | ✓ | ✖ | การนำเข้าและส่งออกโมเดล |
| AnyCAD | ✓ | ✖ | เทคโนโลยีทำงานกับไฟล์ CAD จากหลายแหล่ง |
| BIM interoperability | ✓ | ✖ | การทำงานร่วมกับ BIM |
| APIs & Automation | |||
| AutoLISP programming and automation | ✓ | ✖ | การเขียนโปรแกรม AutoLISP และ Automation |
| ObjectARX and managed .NET libraries | ✓ | ✖ | การใช้ ObjectARX และ .NET Libraries |
| Macros | ✓ | ✖ | การสร้าง Macro |
| Automate bills of materials creation | ✓ | ✖ | การสร้าง Bills of Materials อัตโนมัติ |
| Specialized Toolsets | |||
| Mechanical toolset | ✓ | ✖ | ชุดเครื่องมือสำหรับงานด้านเครื่องกล |
| Architecture toolset | ✓ | ✖ | ชุดเครื่องมือสำหรับงานสถาปัตยกรรม |
| Electrical toolset | ✓ | ✖ | ชุดเครื่องมือสำหรับงานไฟฟ้า |
| MEP, Plant 3D, Map 3D toolsets | ✓ | ✖ | ชุดเครื่องมือเฉพาะทางอื่นๆ |
| Cloud & Mobility | |||
| Web app & Mobile app | ✓ | ✓ | แอปพลิเคชันสำหรับเว็บและมือถือ |
| Annotate DWG in airplane mode | ✓ | ✓ | การทำ Annotation ไฟล์ DWG ขณะไม่มีอินเทอร์เน็ต |
คุณเหมาะกับ AutoCAD หรือ AutoCAD LT?
เลือกคำตอบที่ตรงกับความต้องการของคุณที่สุดในแต่ละหัวข้อ
