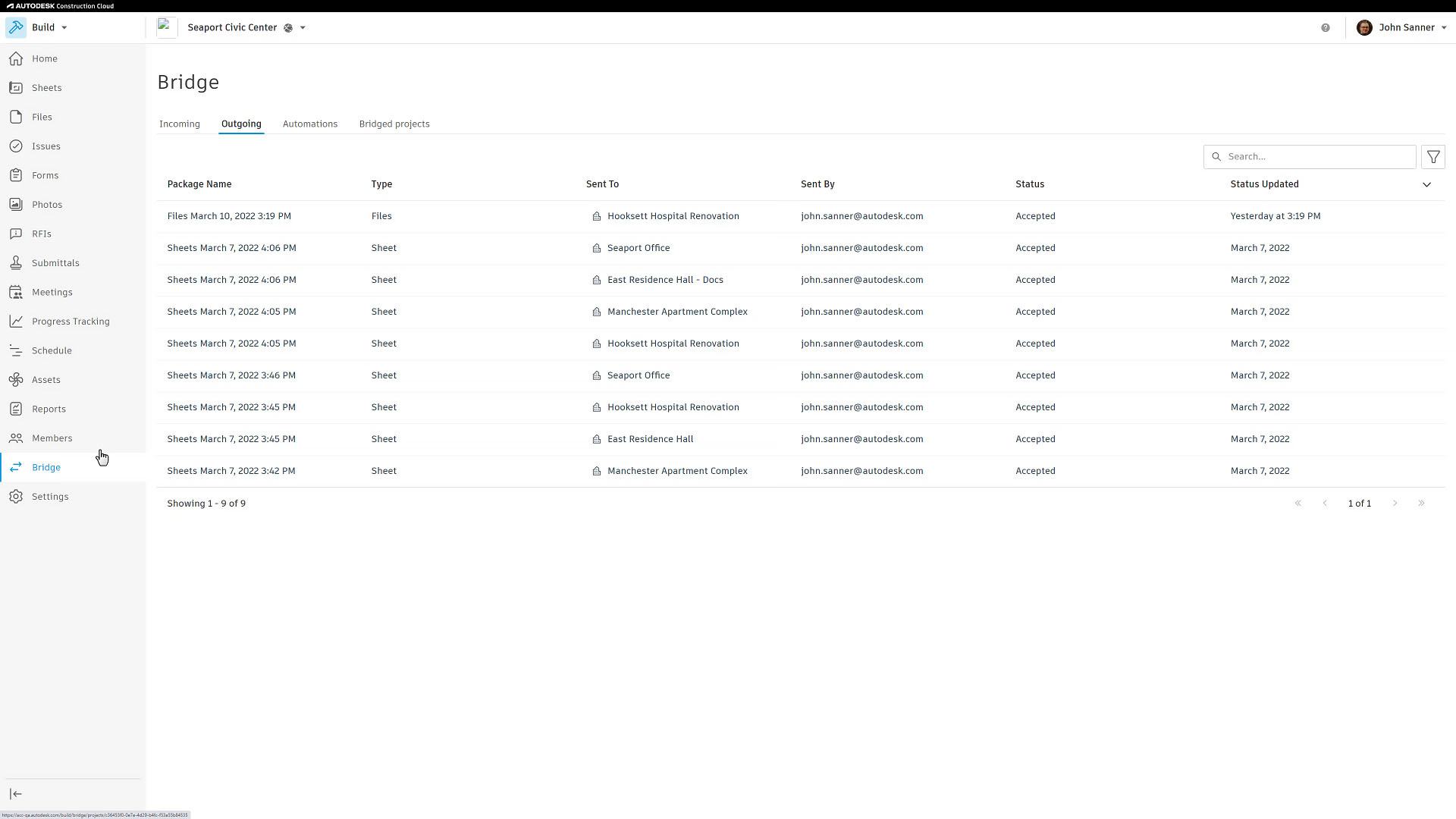Autodesk Docs (ชื่อเดิม BIM 360 Docs) คือแพลตฟอร์มการจัดการเอกสารบนคลาวด์ของ Autodesk ที่ออกแบบมาเพื่องานด้านสถาปัตยกรรม วิศวกรรม และการก่อสร้าง (AEC) โดยเฉพาะ
ถ้าจะนึกภาพให้เข้าใจง่าย ๆ Autodesk Docs ก็เหมือนกับ Google Drive, Dropbox, หรือ OneDrive ของแต่ละเจ้าก็จะมีความสามารถแต่ต่างกันไปเช่น ของ Autodesk มีความสามารถที่เพราะถูกสร้างมาสำหรับงานด้านการก่อสร้างโดยเฉพาะ
ทำอะไรได้บ้าง
Autodesk Docs ทำหน้าที่เป็นศูนย์กลางข้อมูลของโครงการ ที่ช่วยให้ทีมงานทำงานร่วมกันได้อย่างมีประสิทธิภาพ มีความสามารถที่เหนือกว่าบริการคลาวด์ทั่วไปดังนี้:
- จัดการไฟล์โครงการ: เป็นแหล่งเก็บข้อมูลที่รวมไฟล์งานล่าสุดทั้งหมดไว้ที่เดียว
- รองรับไฟล์ BIM และ CAD: เปิดดูไฟล์ 2D และ 3D เช่น Revit และ AutoCAD ได้โดยตรง
- ตรวจสอบและแก้ไขไฟล์: มีเครื่องมือสำหรับ Markups (ขีดเขียน) และ Issues (แจ้งปัญหา)
- ควบคุมเวอร์ชัน: ติดตามและจัดการการเปลี่ยนแปลงของเอกสารได้อัตโนมัติ
- กำหนดสิทธิ์การเข้าถึง: ตั้งค่าสิทธิ์ให้ผู้ใช้เข้าถึงข้อมูลได้อย่างปลอดภัย
สรุปคือ Autodesk Docs เป็นเครื่องมือที่ช่วยให้การทำงานร่วมกันในโครงการก่อสร้างราบรื่นขึ้นนั่นเอง
Features of Autodesk Docs
3D Issue Markups
Easily communicate identified issues and questions when reviewing 3D models and aggregates.
สื่อสารปัญหาและคำถามที่พบได้อย่างง่ายดายเมื่อตรวจสอบโมเดล 3 มิติและการรวมข้อมูล
AutoCAD Markup Import
Import and sync PDF markup files from Autodesk Docs directly in AutoCAD with Markup Import.
นำเข้าและซิงค์ไฟล์มาร์กอัพ PDF จาก Autodesk Docs โดยตรงใน AutoCAD ด้วย Markup Import

Design-to-Construction Connection
Connect teams on the Autodesk Construction Cloud platform, allowing easy transfer of information from design to construction.
เชื่อมต่อทีมงานบนแพลตฟอร์ม Autodesk Construction Cloud ทำให้ง่ายต่อการถ่ายโอนข้อมูลจากการออกแบบไปสู่การก่อสร้าง

Document Control
Get the right information into the right hands with structured folders and robust permission tools.
ส่งข้อมูลที่ถูกต้องไปยังผู้ที่เหมาะสมด้วยโฟลเดอร์ที่มีโครงสร้างและเครื่องมือการอนุญาตที่แข็งแกร่ง

Document Approvals
Reduce manual effort and automate the review of drawings, models, and documents before publishing and sharing.
ลดความพยายามด้วยตนเองและทำให้การตรวจสอบภาพวาด โมเดล และเอกสารเป็นไปโดยอัตโนมัติก่อนที่จะเผยแพร่และแบ่งปัน

Full Set of Markup Tools
Communicate and collaborate with project teams using a full set of markup tools.
สื่อสารและทำงานร่วมกับทีมโปรเจ็กต์โดยใช้ชุดเครื่องมือมาร์กอัพที่สมบูรณ์

Centralized Issue Tracking
Track and resolve issues and increase accountability from a single, centralized list.
ติดตามและแก้ไขปัญหาและเพิ่มความรับผิดชอบจากรายการเดียวที่เป็นศูนย์กลาง
Transmittal Creation and Tracking
Easily create and share transmittals with project teams, and track transmittals with a full audit trail.
สร้างและแบ่งปันเอกสารการส่งมอบกับทีมโปรเจ็กต์ได้อย่างง่ายดาย และติดตามเอกสารการส่งมอบด้วยบันทึกการตรวจสอบที่สมบูรณ์
Desktop Connector
Open, save, move, rename, and delete files directly from your desktop with Desktop Connector.
เปิด, บันทึก, ย้าย, เปลี่ยนชื่อ, และลบไฟล์โดยตรงจากเดสก์ท็อปของคุณด้วย Desktop Connector

Integration with AutoCAD, Revit, and Civil 3D
Streamline workflows and reduce duplication with integrated Autodesk tools such as AutoCAD, Revit, and Civil 3D.
ปรับปรุงขั้นตอนการทำงานและลดการทำงานซ้ำซ้อนด้วยเครื่องมือ Autodesk ที่รวมเข้าด้วยกัน เช่น AutoCAD, Revit, และ Civil 3D

2D and 3D Support
Seamlessly upload and view 2D drawings and 3D models so teams have the right information.
อัปโหลดและดูภาพวาด 2 มิติและโมเดล 3 มิติได้อย่างราบรื่นเพื่อให้ทีมมีข้อมูลที่ถูกต้อง

Bridge
Share data across accounts, like from a general contractor to a subcontractor. Enhance cross-team collaboration, reduce rework, and improve control and ownership of project information.
แบ่งปันข้อมูลข้ามบัญชี เช่น จากผู้รับเหมาหลักไปยังผู้รับเหมาช่วง เสริมสร้างการทำงานร่วมกันข้ามทีม ลดการทำงานซ้ำ และปรับปรุงการควบคุมและกรรมสิทธิ์ของข้อมูลโครงการ

Common Administration Experience
Manage users, permission control, templates, and other project setup tools from a centralized location.
จัดการผู้ใช้ การควบคุมสิทธิ์ เทมเพลต และเครื่องมือการตั้งค่าโปรเจ็กต์อื่นๆ จากส่วนกลาง
Mobile Access for the Field
Keep the office and field connected with access to the Autodesk Build PlanGrid mobile app.
เชื่อมต่อสำนักงานและภาคสนามด้วยการเข้าถึงแอปพลิเคชันมือถือ Autodesk Build PlanGrid
Integration with BuildingConnected
Maintain a centralized source of truth between BuildingConnected and Autodesk Docs with a two-way file sync.
รักษาแหล่งข้อมูลที่เป็นความจริงจากส่วนกลางระหว่าง BuildingConnected และ Autodesk Docs ด้วยการซิงค์ไฟล์แบบสองทาง